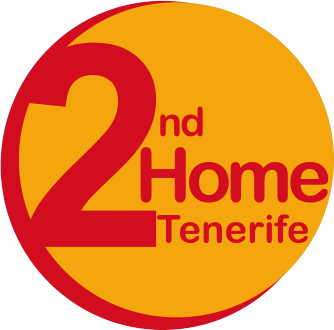



Residencial Ancor II € 259,560
Apartment, Arico - Poris de Abona
Discover this exclusive home in Residencial Ancor II, a new development in Abades, a prime location on the southeast coast of Tenerife, within the municipality of Arico.
Designed to provide a modern and functional lifestyle with maximum comfort, this ground-floor apartment features a spacious bedroom, a contemporary bathroom, and a generous open-plan living area that seamlessly integrates a bright lounge-dining space with a fully equipped kitchen. Extending outdoors, it boasts an exceptional exterior area, perfect for making the most of Tenerife’s fantastic climate and embracing an outdoor lifestyle.
Built with high-quality materials and a sustainable design, this property has achieved the highest 'A' energy rating for consumption and CO₂ emissions. It also includes pre-installation for air conditioning and outstanding thermal and acoustic insulation, ensuring a cosy and comfortable environment all year round.
Residencial Ancor II consists of nine low-rise buildings, each with just two floors, and stands out for its excellent southeast-facing communal facilities, including a swimming pool, solarium, gym, and extensive landscaped areas. Additionally, it offers underground parking and storage rooms, providing extra convenience and security.
Set in a privileged natural environment, this property offers the perfect balance between tranquillity and proximity to stunning sandy beaches. Its strategic location ensures easy access to all essential amenities, such as schools, supermarkets, shopping areas, parks, and sports facilities. It also boasts excellent transport links, being just 20 minutes from Tenerife South Airport and 25 minutes from the island’s main tourist hubs, including Los Cristianos and Playa de las Américas.
Don’t hesitate to contact us for more details about this unique opportunity—whether you’re looking for a cosy and sustainable home in an idyllic setting or a promising investment in one of Tenerife’s most up-and-coming areas.
Your contact person
Adeje
Property features
Interior
| Room | Surface | Extra |
|---|---|---|
| 1 x Bedrooms | - | |
| 1 x Bathroom | - | |
| 1 x Kitchen | - | |
| 1 x Dining room | - | |
| 1 x Lounge | - | |
| 1 x m² interior | 43.1m² | |
| 1 x m² terrace up to | 38.5m² | |
| 1 x Garden | 104.4m² | |
| 1 x Parking space | - | |
| 1 x Store room | - |
