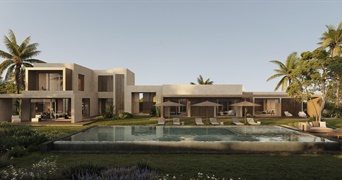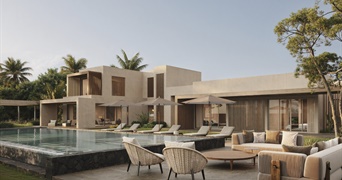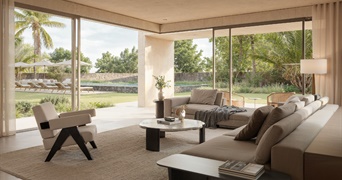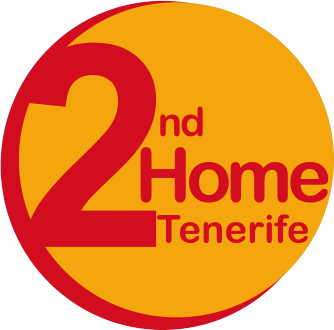



La Caleta € 2,890,000
Building land, Adeje - La Caleta
Situated in one of the most exclusive areas of La Caleta, Adeje, this plot offers a luxury villa project with an approved building permit, presenting an exceptional opportunity to create an exclusive residence in a privileged setting. The pedestrian entrance from the main road leads through a gate perfectly aligned with the central axis of the façade, marking the beginning of a carefully crafted architectural design.
The central structure is prominently positioned and seamlessly connects with the lateral volumes, expanding the property and optimising the spatial layout. A gently ascending path winds through landscaped gardens and partially covered areas, guiding you to the main entrance. From the hall, an elegant corridor links the various spaces of the home. The open-plan kitchen and dining area, with direct access to the terrace and swimming pool, blend effortlessly with the outdoor surroundings. Additionally, there is a study with an en-suite bathroom, also connected to the exterior spaces. The thoughtful distribution ensures that most rooms on this floor have direct access to the terraces, pool, and gardens, achieving a harmonious flow between indoor and outdoor living.
The property features a parking pavilion with space for two vehicles and a storage area, as well as a separate pavilion designed for outdoor exercise. On the upper floor, a staircase leads to a landing that opens onto the master bedroom — an elegant space complete with a walk-in wardrobe, en-suite bathroom, and a private terrace boasting stunning views.
With modern architecture, clean lines, and high-quality finishes, this property represents a unique opportunity for those seeking exclusivity, privacy, and comfort in one of the most sought-after areas in the south of Tenerife.
Don’t miss the chance to turn your dream project into reality. Contact us today for more information or to schedule a viewing.
Your contact person
Adeje
Interior
| Room | Surface | Extra |
|---|---|---|
| 1 x m² Total (int.+ter.+plot) | 487.84m² | |
| 1 x m² interior | 410.94m² | |
| 1 x Garden | 76.9m² | |
| 2 x Private garage | - | |
| 1 x Private pool | 120m² |
